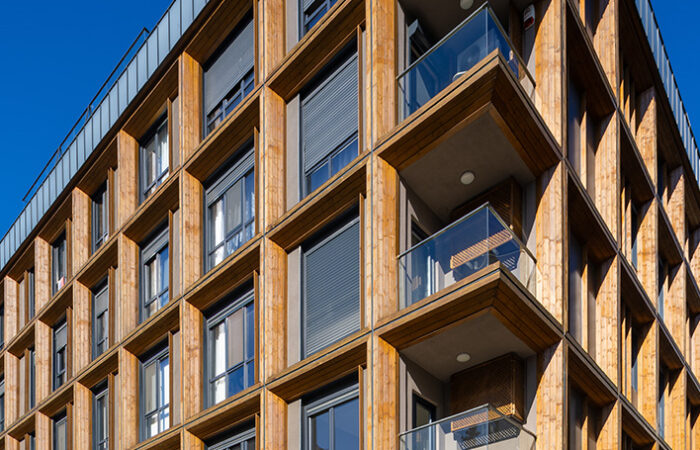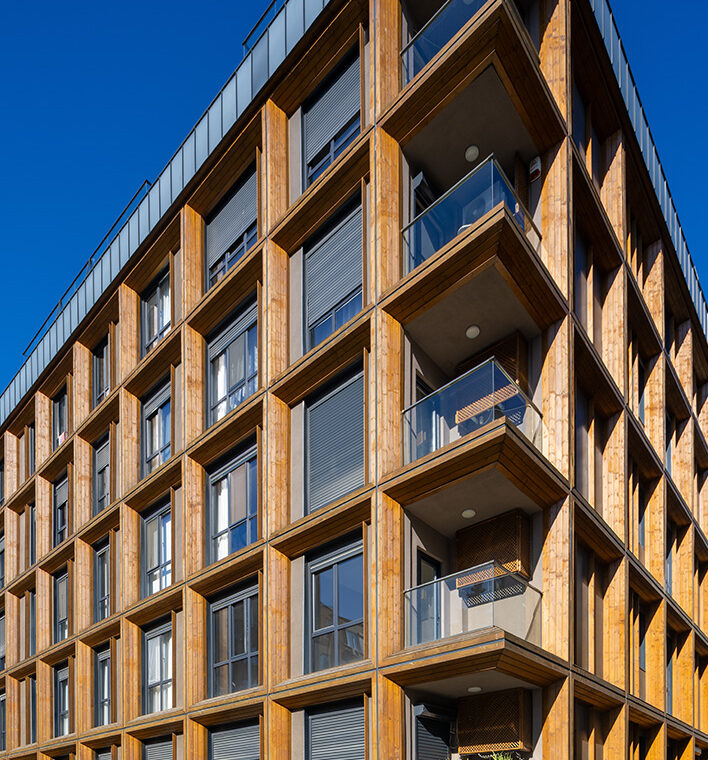Particularly, the integration of contactless technology stands out : Sensor-activated doors at entrances and exits, touch-free panels in elevators and restrooms that function without contact, and smart ventilation and filtration systems that continuously purify the air have become indispensable features of new offices.
This reduces the risk of contamination within the office while also increasing comfort.
Another important trend in office design is biophilic design and the emphasis on nature . The idea of bringing nature indoors is frequently applied to enhance employees’ psychological comfort. Natural elements such as wood, green walls, and indoor water features are finding more space in modern offices. Interior designers note that office environments enriched with vegetation and natural materials increase employee engagement and happiness. Indeed, biophilic design elements like plants climbing walls and ceilings, and openings that maximize natural light, are commonly seen in current office projects; low-maintenance plant species are selected to ensure sustainability.
Open offices and flexible workspaces have largely replaced the classic closed office layout. In the past, productivity was associated with cramming as many employees as possible into an office, but it has now been understood that less density and flexible usage can actually increase efficiency. Many companies are moving away from fixed desk arrangements and designing their offices with modular furniture, allowing spaces to expand or shrink as needed. Accelerated by the pandemic, this shift resulted in 24-hour living spaces that can be used flexibly throughout the day, replacing traditional 9-to-6 offices.
For example, in some large corporate offices, teams come to the office on rotating days, and desks are shared. This led to a need for fewer partition walls and more multipurpose open spaces in design. Architecturally, these expansive, boundary-free office plans, which replaced old-style cubicles, created work environments that can quickly adapt and allow for collective use.
All these changes have also led to a transformation in the hierarchical structure of office spaces. Arrangements where even top-level executives work in transparent offices alongside their teams, and where everyone has access to meeting and lounge areas, are becoming widespread. Additionally, technological infrastructure has become the focal point of office design: high-speed networks, special rooms for teleconferencing, and meeting areas equipped with digital smart boards and screens have become standard. As a result, next-generation offices are being designed around flexibility, health, and technology to maximize employee experience and collaboration.
Architectural trends are also changing in shopping malls (AVMs) and other commercial spaces. The rise of e-commerce and pandemic restrictions have made it necessary for AVMs to evolve from simple enclosed boxes into experience-focused spaces. Next-generation AVMs are embracing an open-air concept architecturally; semi-open streets that allow for natural ventilation, green terraces, and plaza-like gathering areas are being designed. For instance, in some recent projects in Istanbul (such as Metropol İstanbul, Vadistanbul, etc.), courtyard and street concepts have been integrated to give visitors the feeling of walking through a part of the city. Architects emphasize that shopping spaces are no longer just rows of stores but are planned as multi-purpose living centers that host art events, food markets, and gaming/entertainment areas. In line with this, flexibility in architectural design (such as converting store spaces into event areas when needed), ease of user circulation, and the integration of separate functions have become critical.
Sustainability is also an important criterion in commercial architecture . Green building certifications (LEED, BREEAM, etc.) have become almost standard for large office buildings and AVMs. Energy-efficient façade systems, rainwater harvesting, solar panels, and smart building management systems aim to reduce operational costs while remaining environmentally conscious. For example, in the new office towers at İstanbul Finance Center, high-tech solutions for energy recovery and low carbon footprint have been implemented (as noted in the press). This trend is also visible globally: major corporate headquarters and shopping complexes worldwide are opening alongside sustainability reports. In Turkey, too, Class A office projects targeting international tenants are beginning to stand out with their smart building automation and green features.

Architectural Design Approaches in Housing Projects
In modern housing projects developed by private construction companies, the architectural design approach has undergone significant evolution in terms of both aesthetics and functionality. Smart home technologies have become almost an indispensable part of today’s housing projects. Thanks to IoT-based integrated systems that allow control via remote mobile devices, homeowners can manage many elements—from lighting and heating to security and white goods—through a single application.
For example, smart alarm and camera systems, smart locks, and sensors that automatically adjust ambient temperature and lighting are now standard features in new projects. The smart home concept makes residential living more comfortable and secure while also contributing to energy savings. As interest in smart homes in Turkey has been growing daily in recent years, many brands use “smart building” infrastructure as a marketing argument.
Sustainable architecture and green building practices are also important trends in housing projects. The construction industry’s goal of reducing its carbon footprint is influencing residential design. Now, when new sites are being planned, eco-friendly solutions such as energy-efficient façade materials, highly insulated structural components, solar panels in common areas, and the treatment and reuse of greywater in landscaping are being integrated. Industry experts emphasize that buildings account for a significant share of total carbon emissions and that it is inevitable all structures will need to be designed according to the green building concept in the future.
Indeed, sustainability is at the forefront of the main trends in the construction sector in 2023; criteria such as the use of renewable energy, energy-water efficiency, and waste minimization are now considered from the early stages of project design. For instance, in some new housing developments, innovative approaches are being implemented, such as installing solar panels on rooftops to meet common area electricity needs, using rainwater for garden irrigation, and designing atrium spaces that promote natural air circulation. These solutions not only benefit the environment but also reduce operational costs in the long term, which is advantageous for property owners.
Functional living space design is perhaps one of the most prominent trends in residential architecture. As homebuyers’ expectations change, architects are making interior spatial organization more practical. Especially after the pandemic, multi-purpose use within homes came to the forefront: a home can serve as a living, working, and hobby space. In line with this, flexible plans are being offered in new housing projects. For example, in 1+1 or 2+1 apartments, areas that can be closed off with sliding panels and turned into offices when needed are being designed. The open kitchen + living room concept creates a more spacious volume, while movable dividers are added to separate the kitchen when necessary. Including a small study area in the home is no longer seen as a luxury but as a necessity; many new projects now define areas called “study rooms” for this purpose. Smart built-in closet systems and modular furniture optimize space to meet storage needs. Ultimately, the aim is to extract more functionality from the same square meterage and use living spaces with maximum efficiency. This approach not only makes smaller urban spaces more livable but also allows homes to adapt to users’ changing needs.
In mass housing projects, social amenities and shared spaces are also considered an integral part of the architecture. Modern housing complexes are designed not just as collections of apartments but as small neighborhoods. Architectural design incorporates units such as outdoor sports areas, walking paths, children’s playgrounds, and indoor social facilities (swimming pools, fitness centers, saunas, etc.). The placement of these units is designed to ensure easy access for residents and to increase neighborhood interaction. For example, buildings are positioned around a large central courtyard/landscape area, ensuring that all units have green views while creating gathering spaces for people. Security is also a key element in site design; controlled entrances and the aesthetic integration of CCTV systems are carefully considered.
“Design is the art of enhancing livable spaces for people.”









